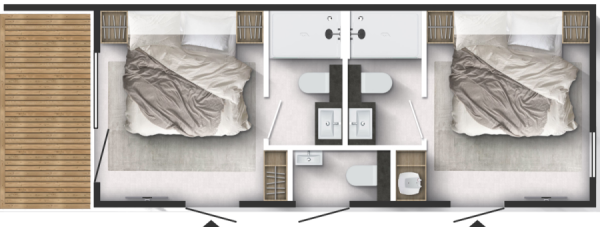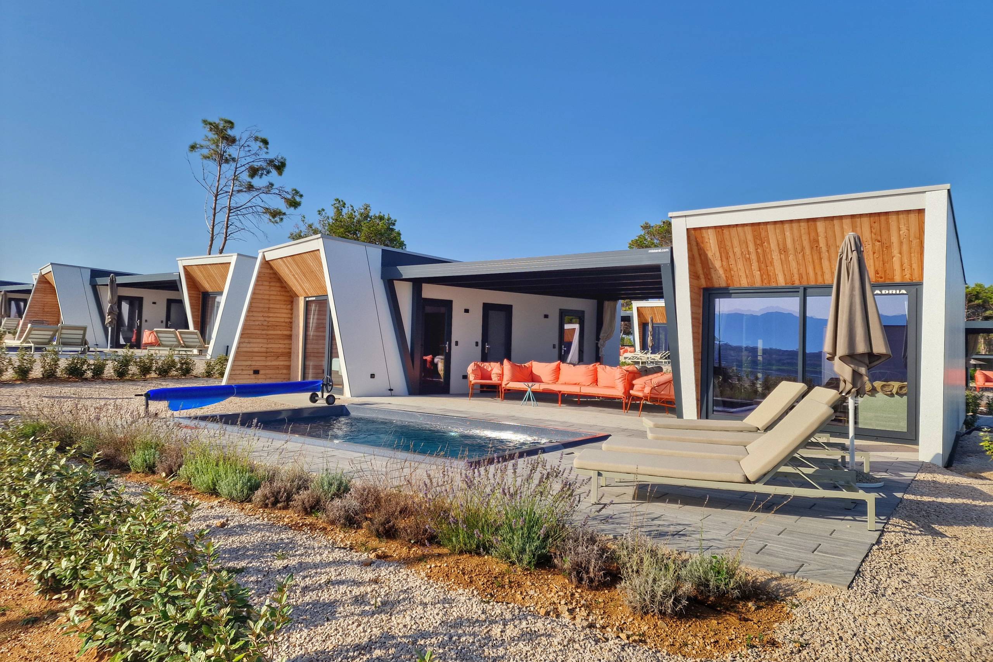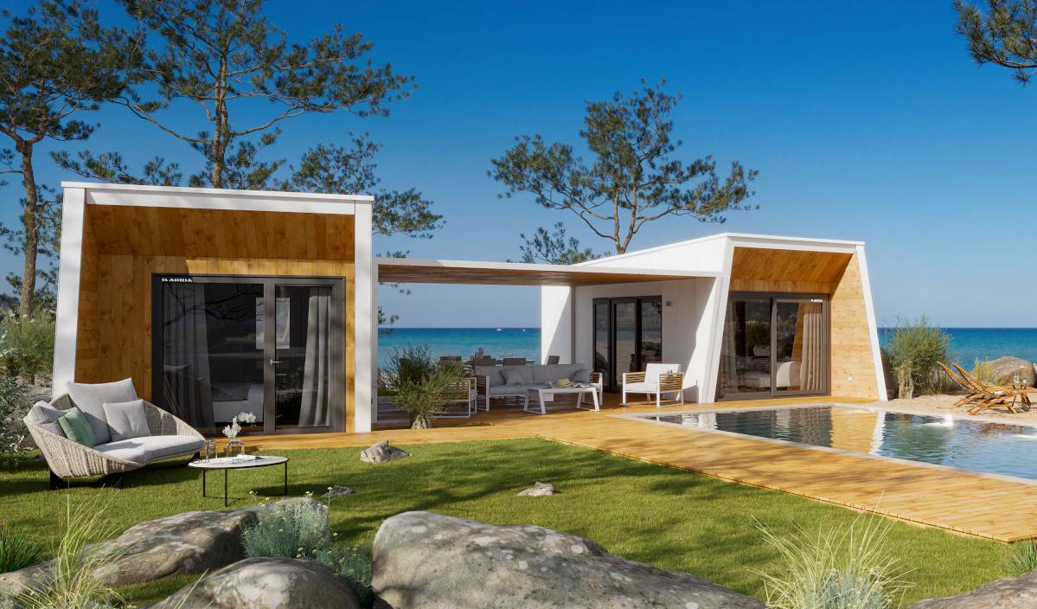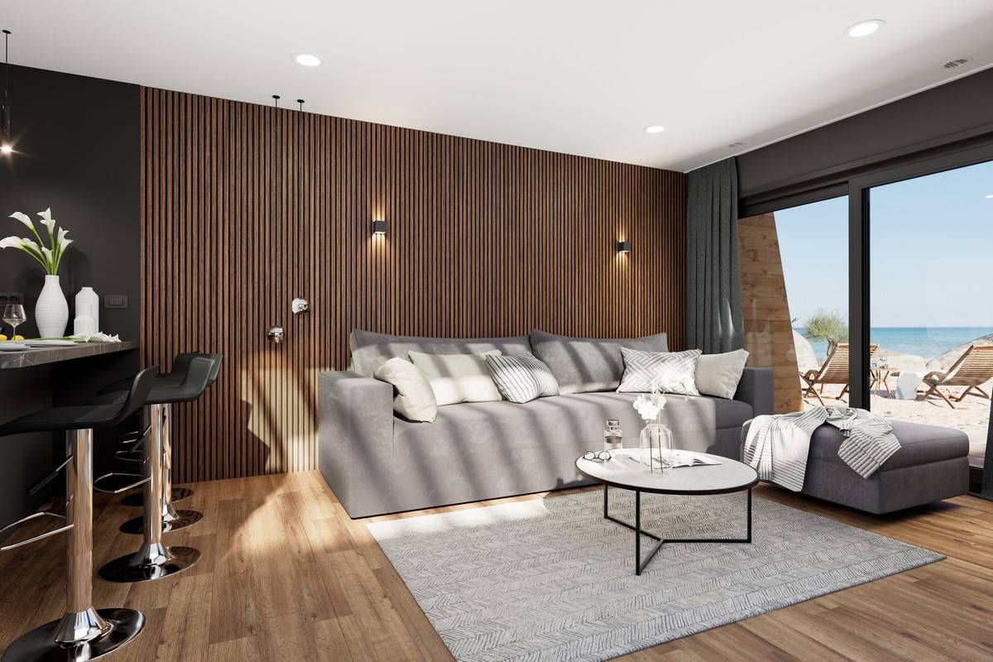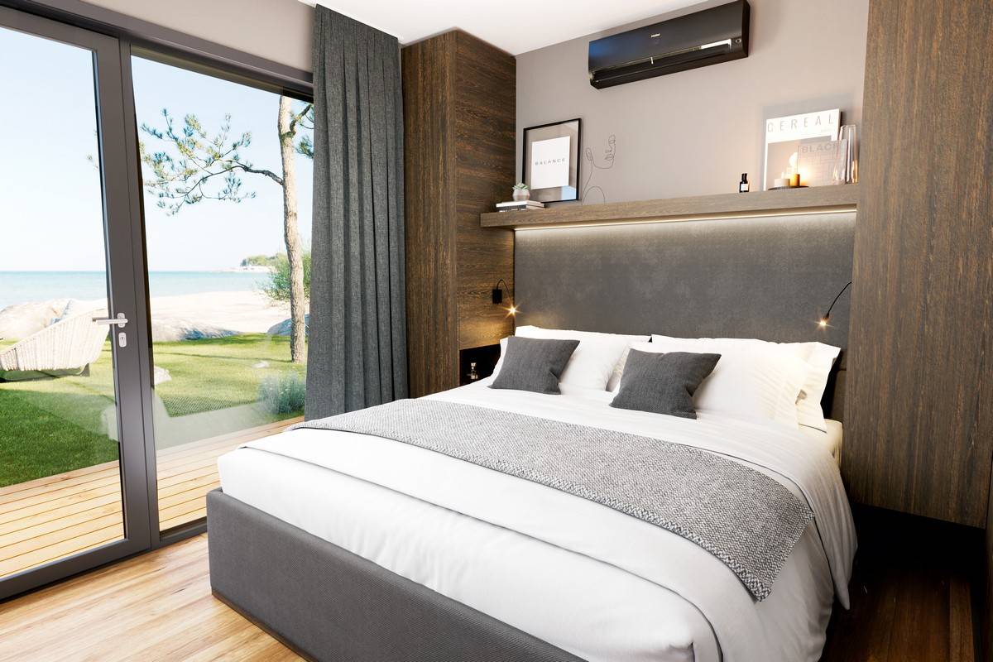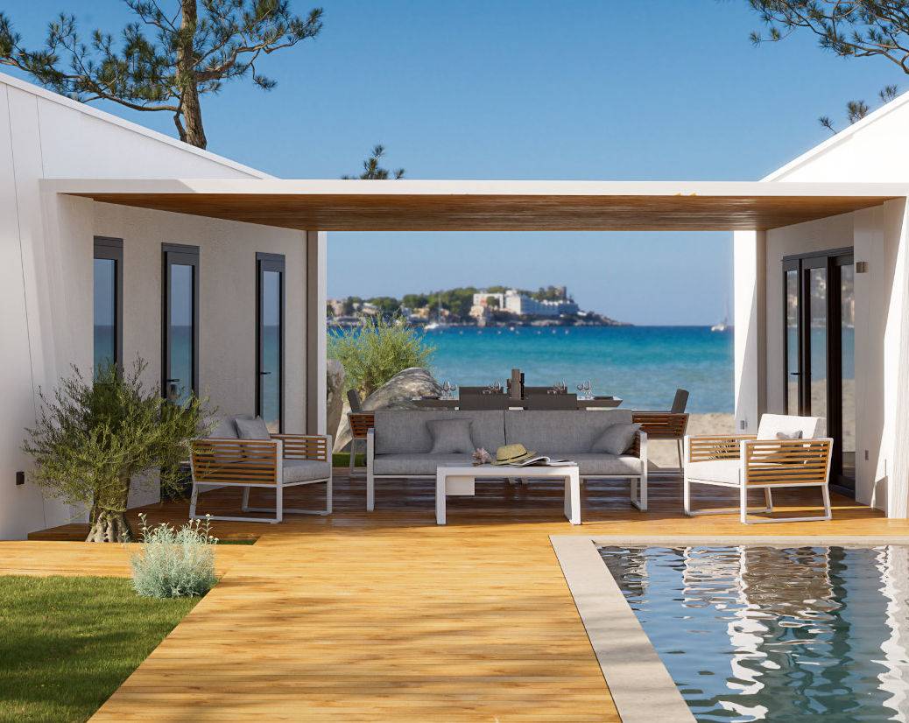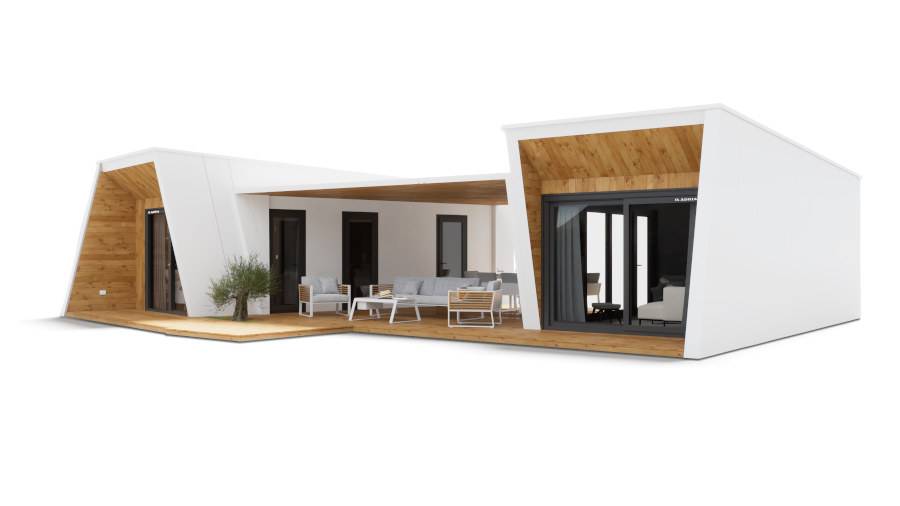
Double the View
Exterior
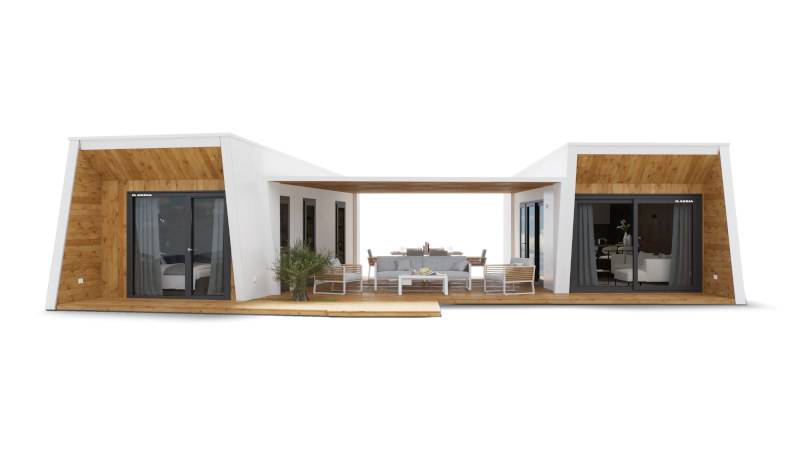
Key Features
- Modular and contemporary design.
- Seamless indoor-outdoor experience.
- Prefabricated, energy efficient modular home.
- Ceiling height 250 cm.
- Mono-pitched roof with PVC roofing and 100 mm glass wool insulation.
- Rigid construction with SIP panels - 100 mm floor and wall panels.
- Highly insulated panoramic doors and windows with low thermal loss (u<1.3w/m2 k).
- Various heating solutions (AC, IR panels, electric).
- Underfloor heating system Ebecco® (optional).
- Different patio options (open or fully covered, pergola, winter garden, pool-box).
Living module
View gallery
Sleeping module
View gallery
Patio
View gallery
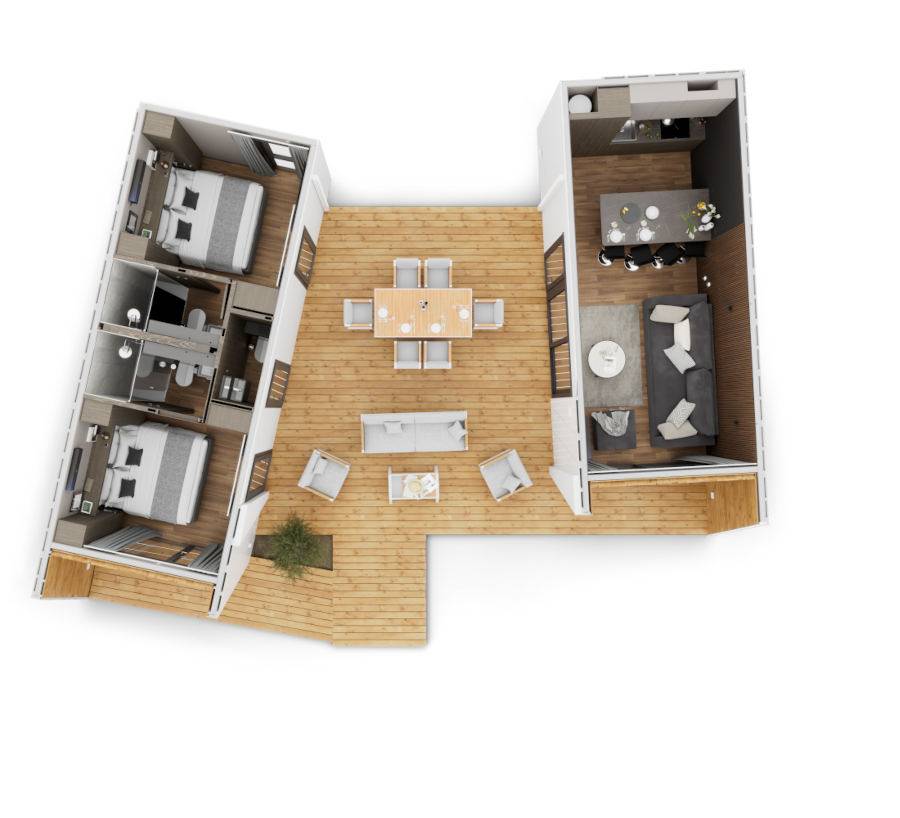
9 x 3,5 m 3 x 1,5 m Balcony
31,5 m2 + 4,5 m2
SLEEPING MODUL
10 x 3,5 m
3 x 1,5 m Balcony
35 m2 + 4,5 m2
PATIO
Optional
Layouts
SKY TWIN
