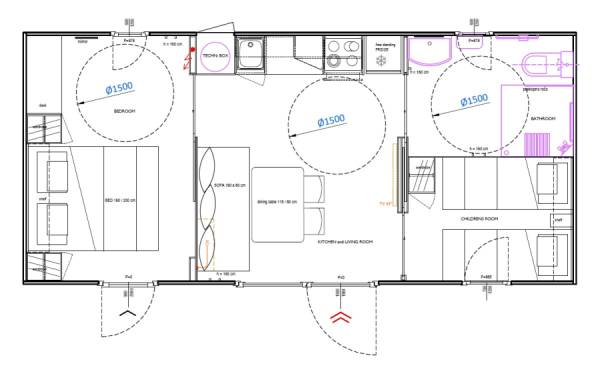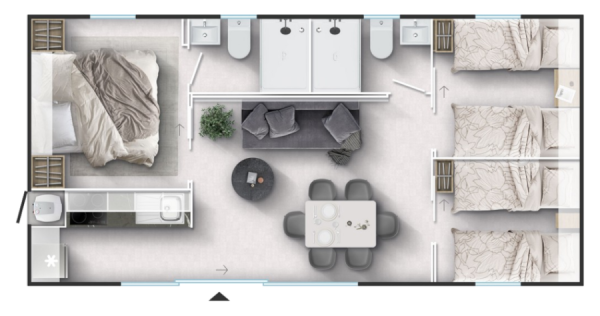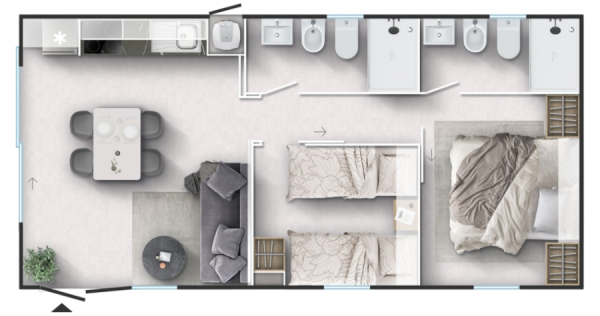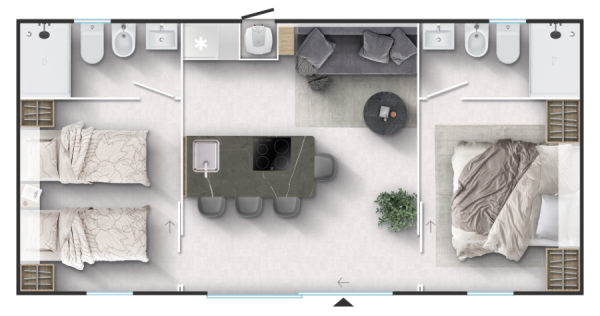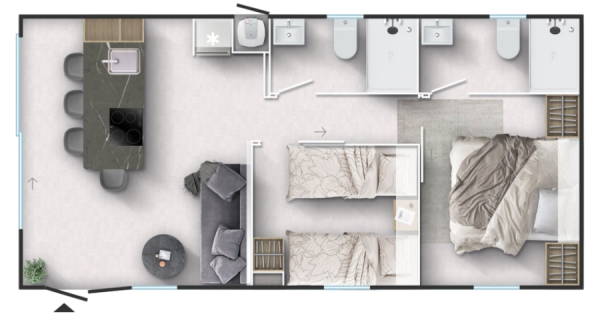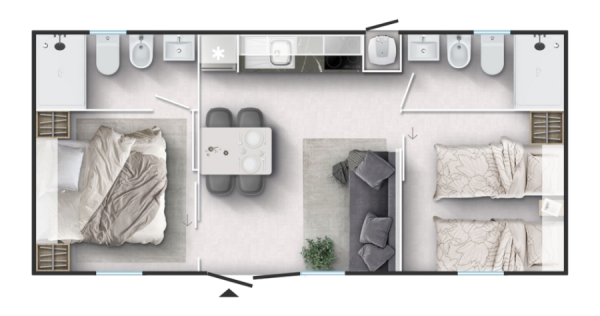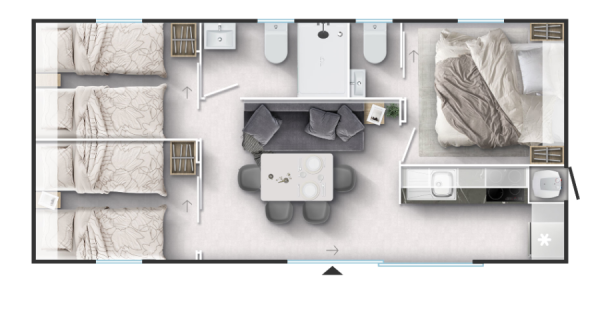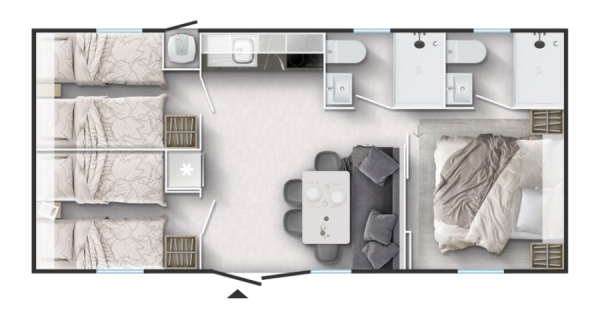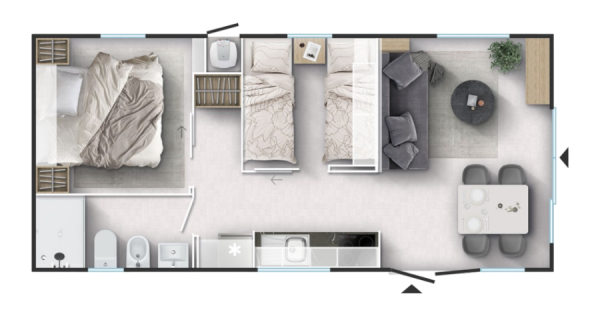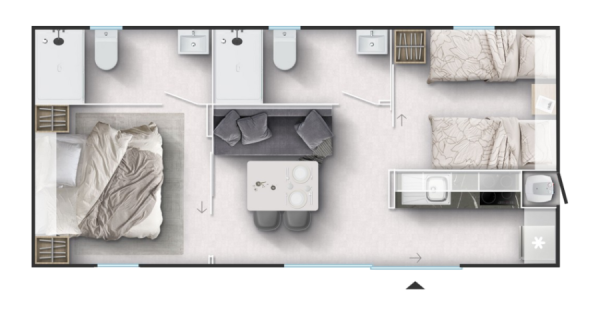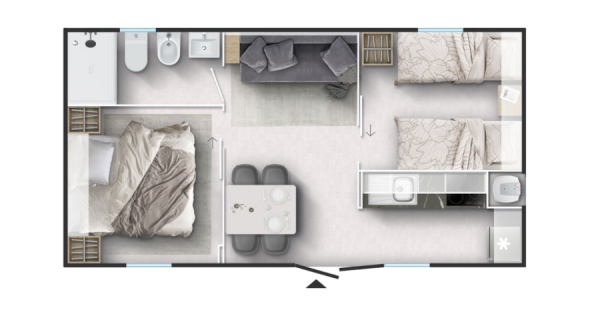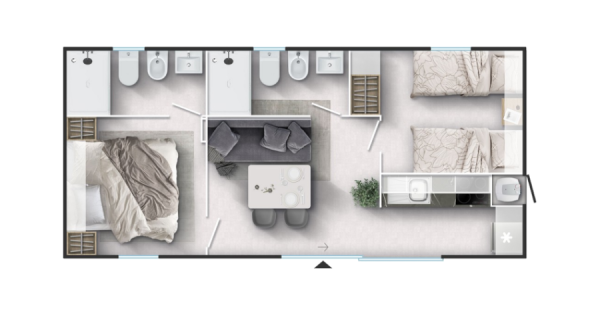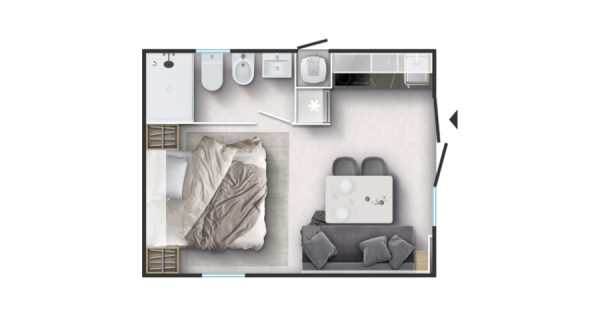
Elevating Mobile Living.
Exterior

Exterior features
Prime
Premium
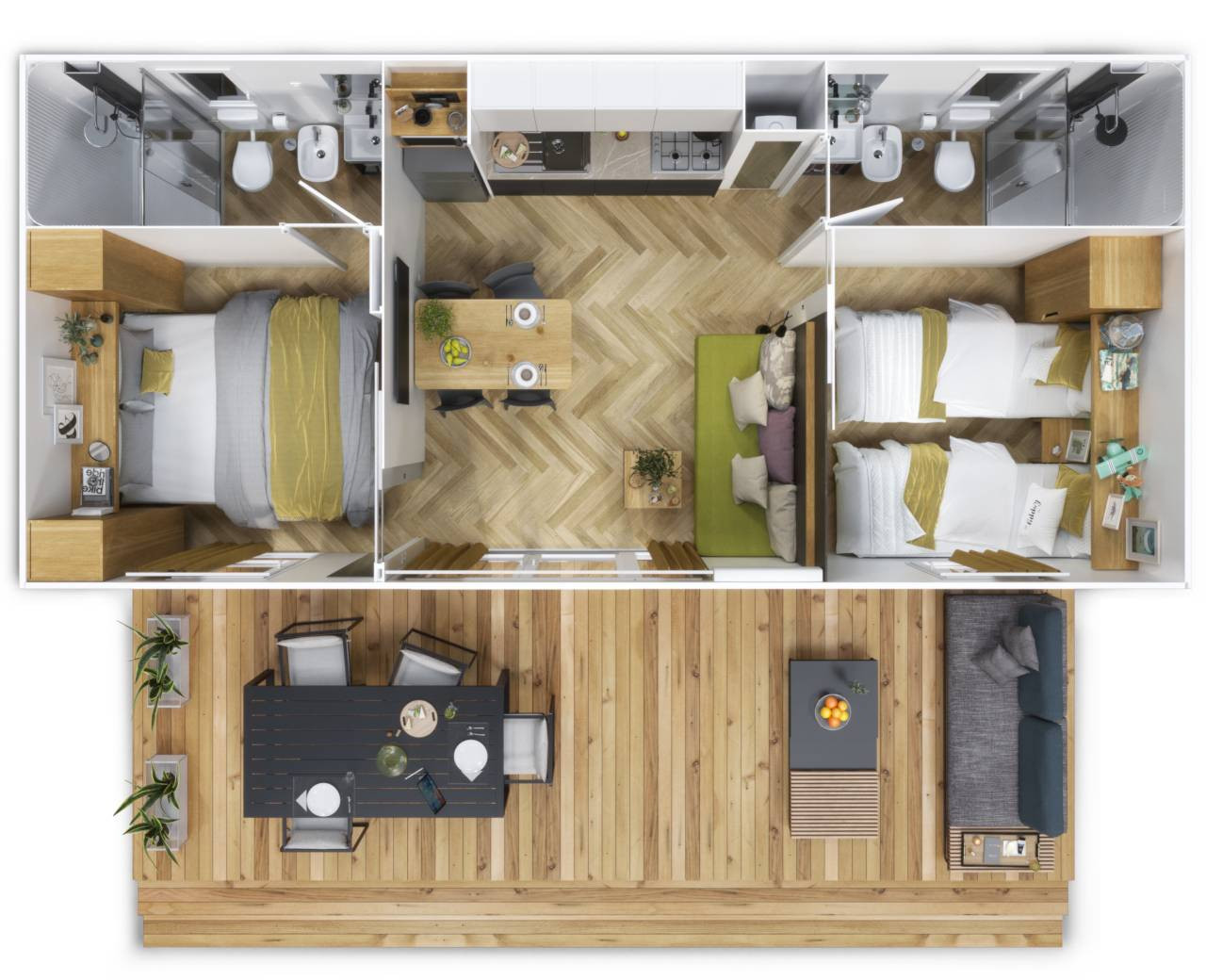
Based on our experience and expertise, we have defined 12 standard floor plans that will meet your expectations.












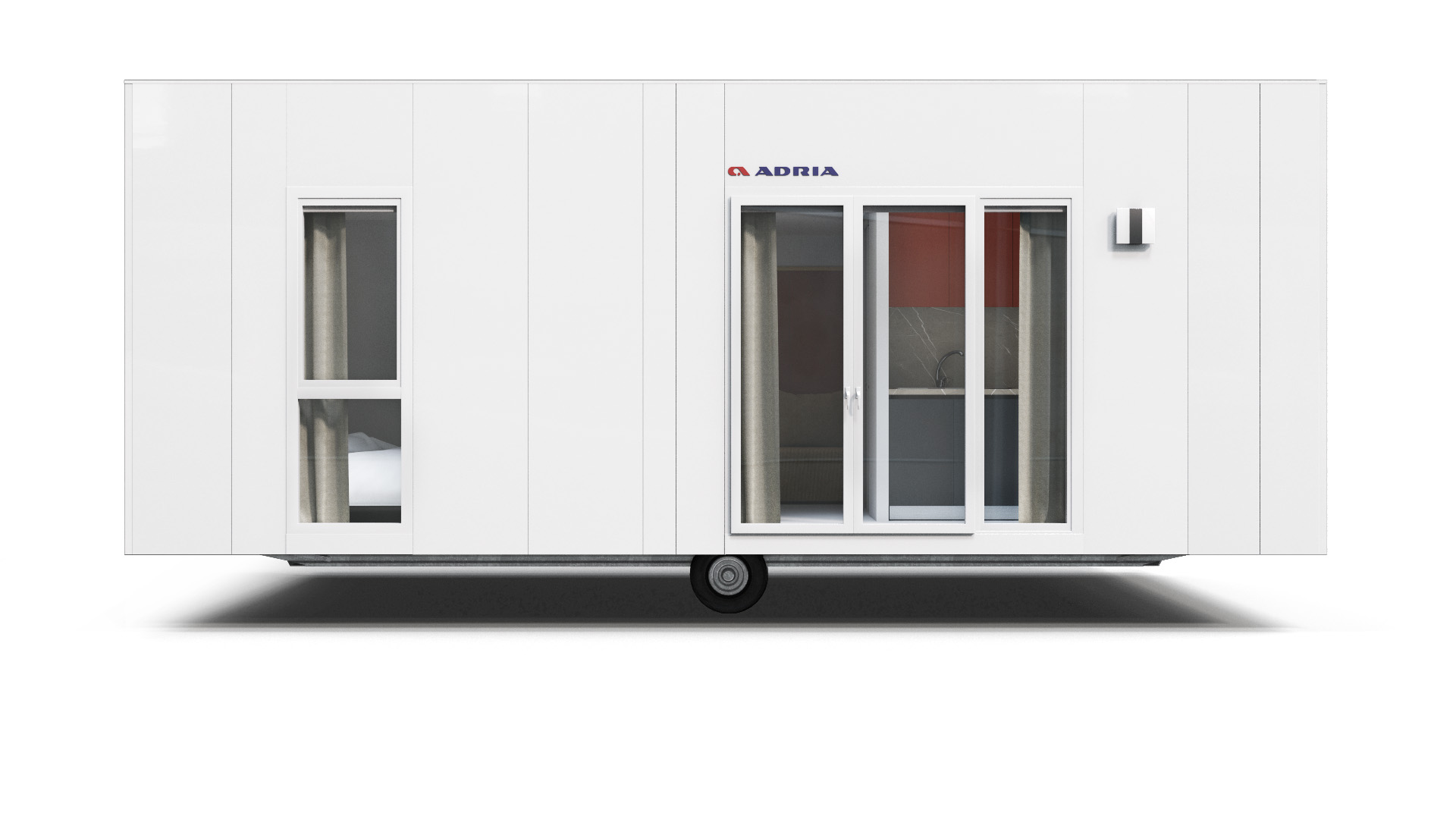
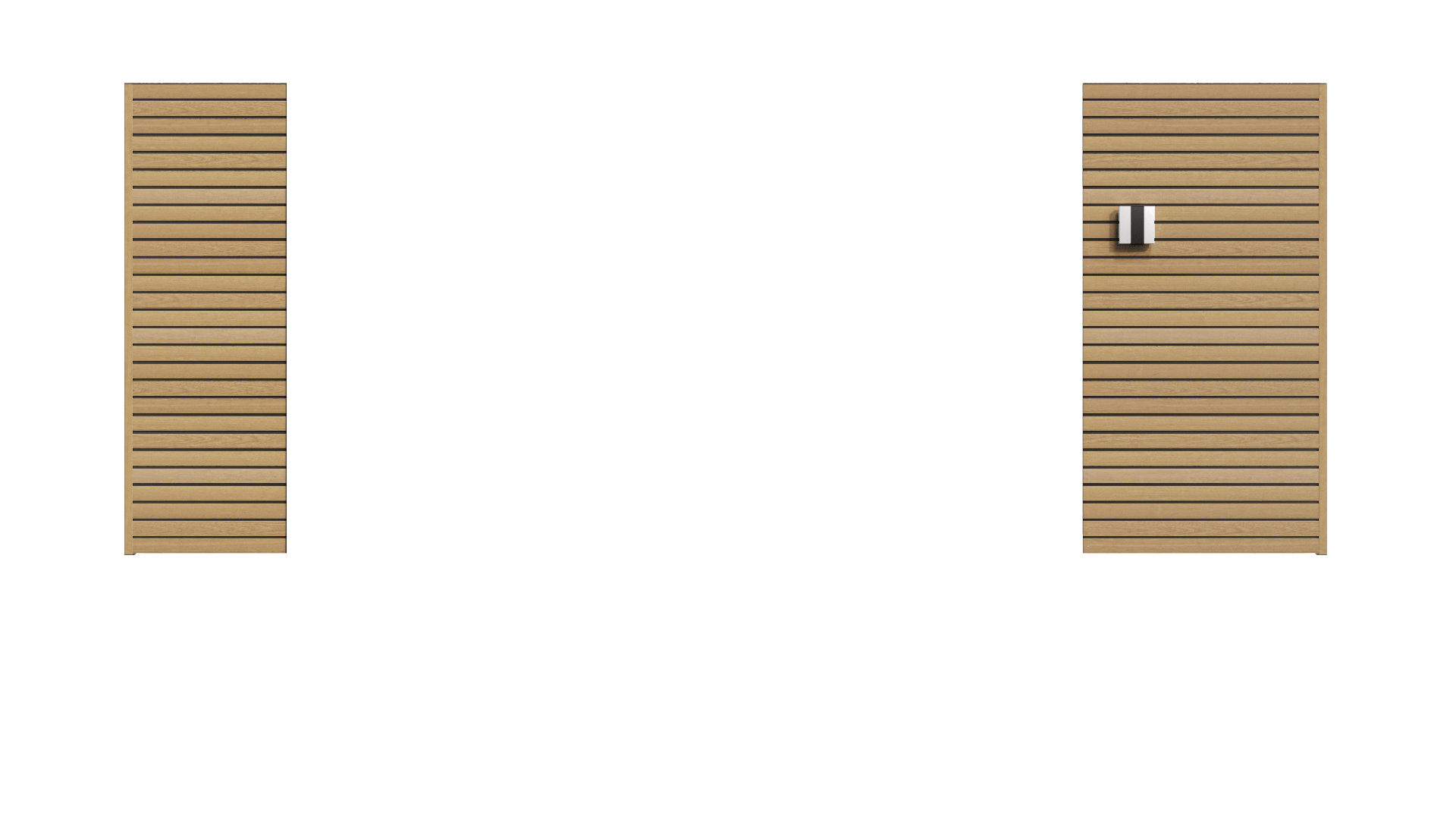
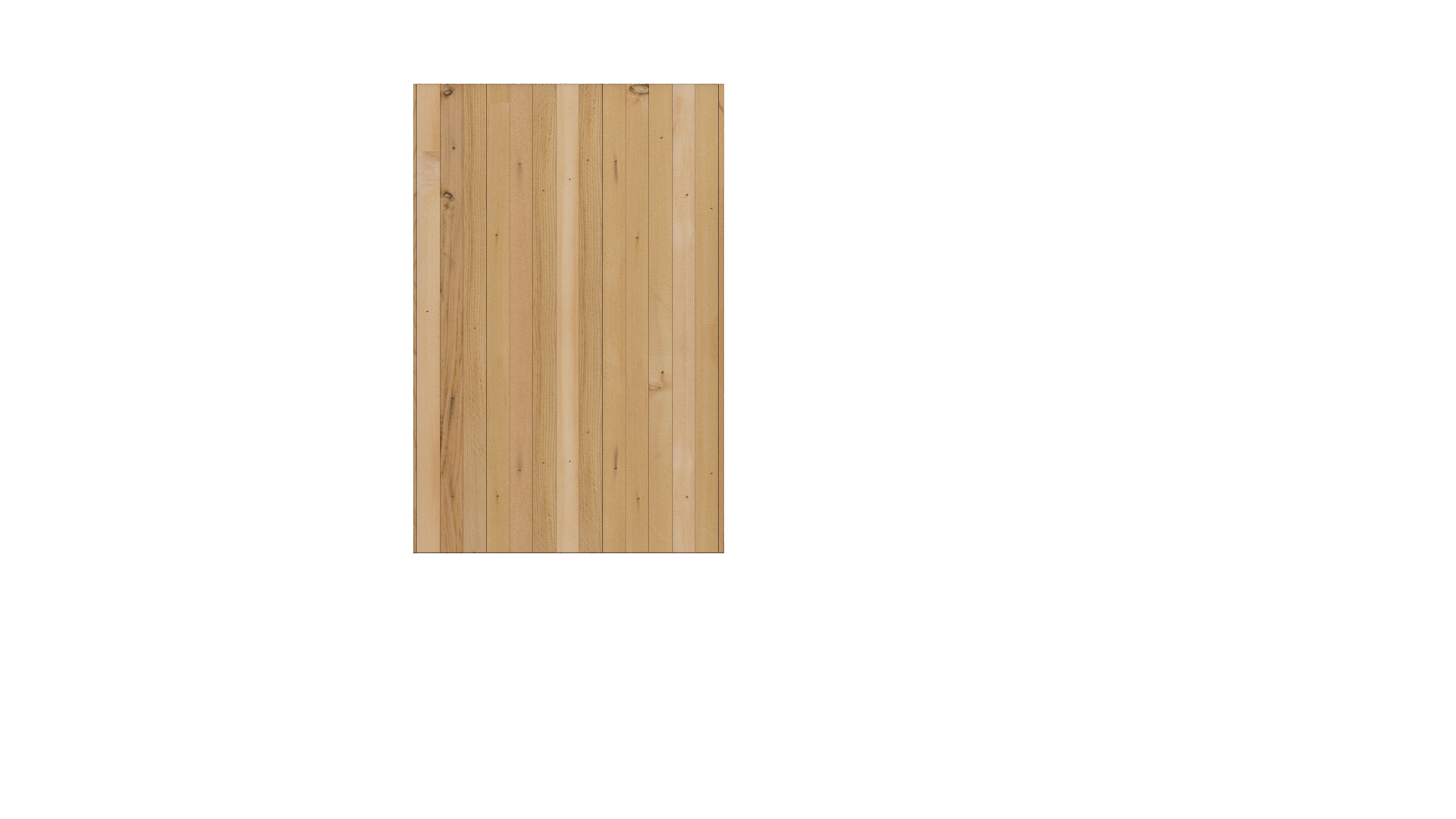
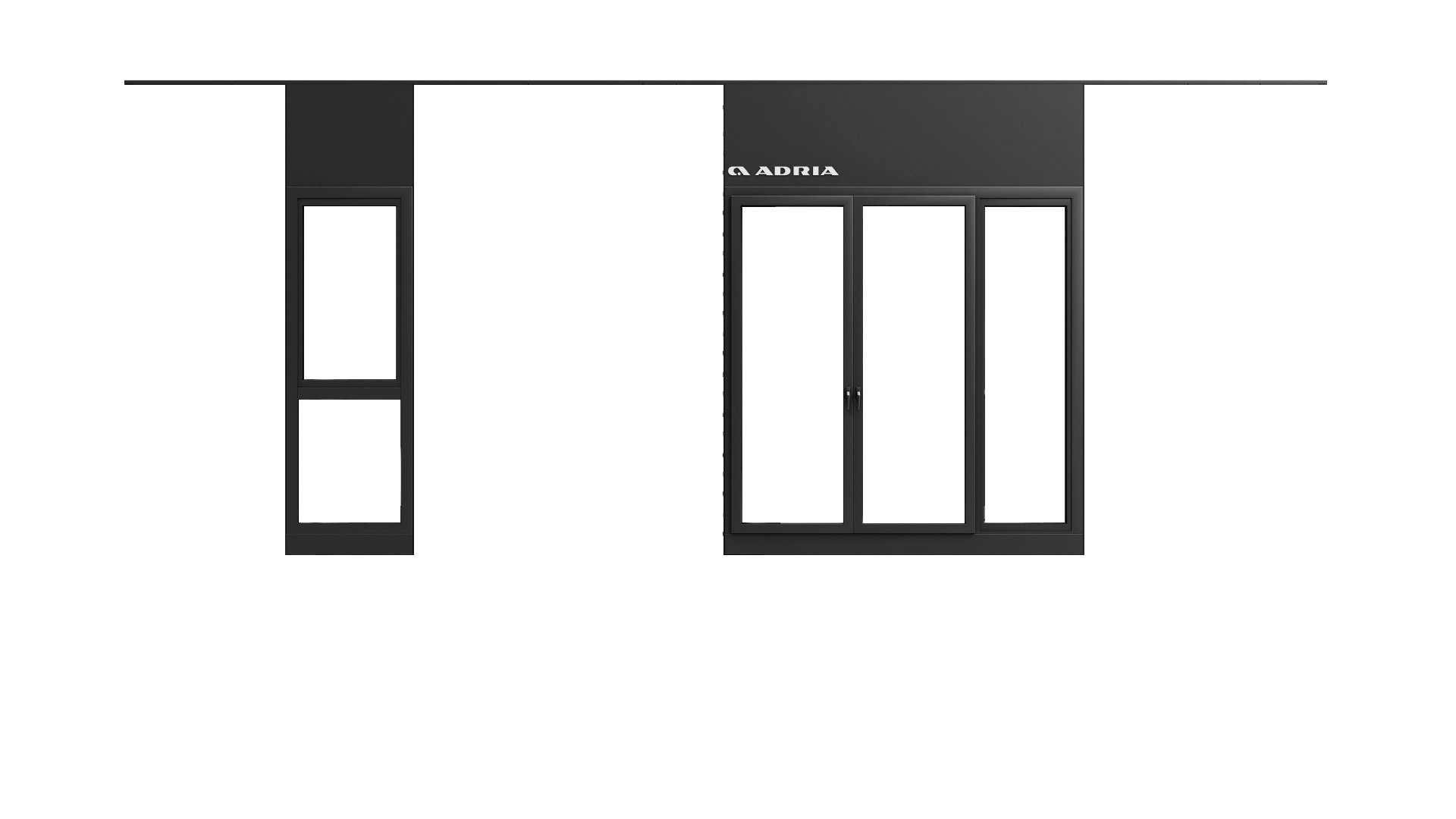
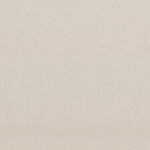 Vanilla
Vanilla
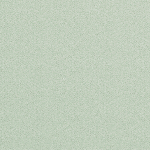 Green
Green
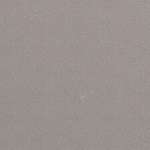 Brown grey
Brown grey
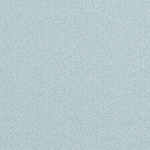 Blue
Blue
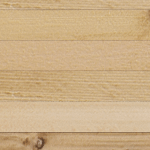 Larchwood horizontal
Larchwood horizontal
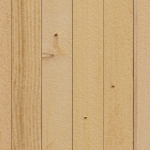 Larchwood vertical
Larchwood vertical
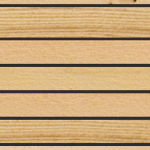 Blackline
Blackline
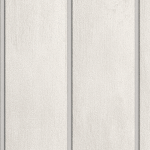 Ivory
Ivory
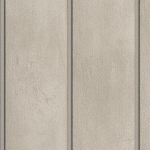 Mastic
Mastic
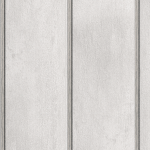 Pearl grey
Pearl grey
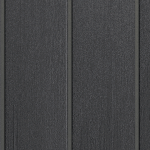 Anthracite
Anthracite
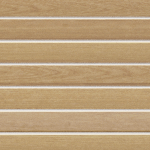 Whiteline
Whiteline
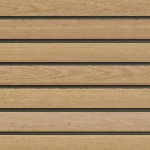 Blackline
Blackline
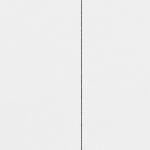 White
White
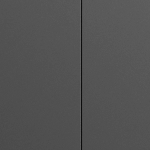 Black
Black
 Vanilla
Vanilla
 Green
Green
 Brown grey
Brown grey
 Blue
Blue
 Larchwood vertical
Larchwood vertical
 Larchwood horizontal
Larchwood horizontal
 Blackline
Blackline
 Ivory
Ivory
 Mastic
Mastic
 Pearl grey
Pearl grey
 Anthracite
Anthracite
 Whiteline
Whiteline
 Blackline
Blackline
 White
White
 Anthracite
Anthracite
 Black metal
Black metal
 White metal
White metal
Adria Sandwich Technology® Floor 40 mm
Windows and doors with higher insulation
Roof construction 250 kg/m2
Waterproof vapor permeable roof foil
Roof insulation glass wool 100 mm
Electrical water heater 80L
Electrical heater in living room
Electrical heater in bedrooms
Electrical towel heater in bathroom
Insulated water pipes with electrical heatin
Fire extinguisher
Fire blankets
Fire detector
